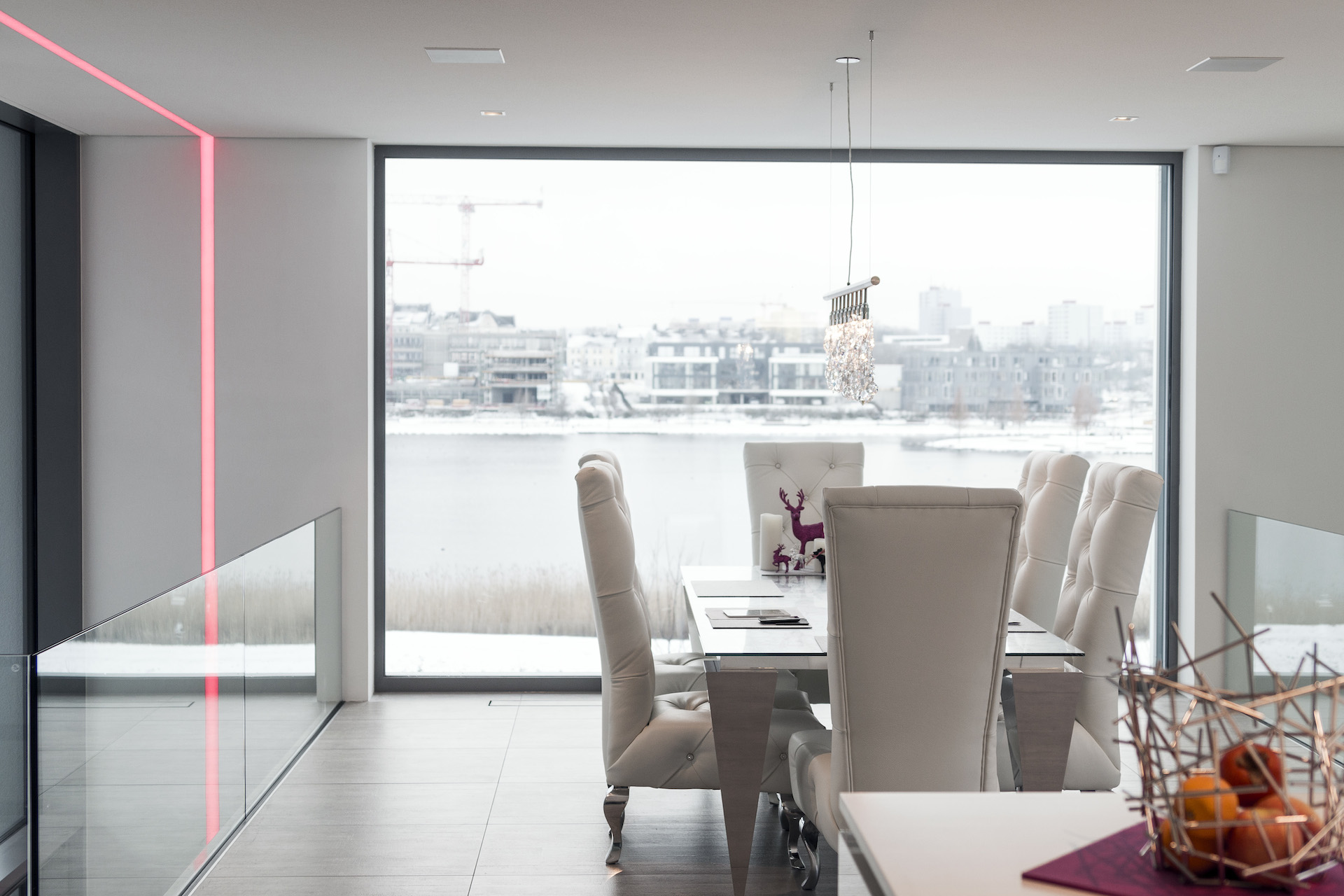Architectural Highlight with Media Comfort
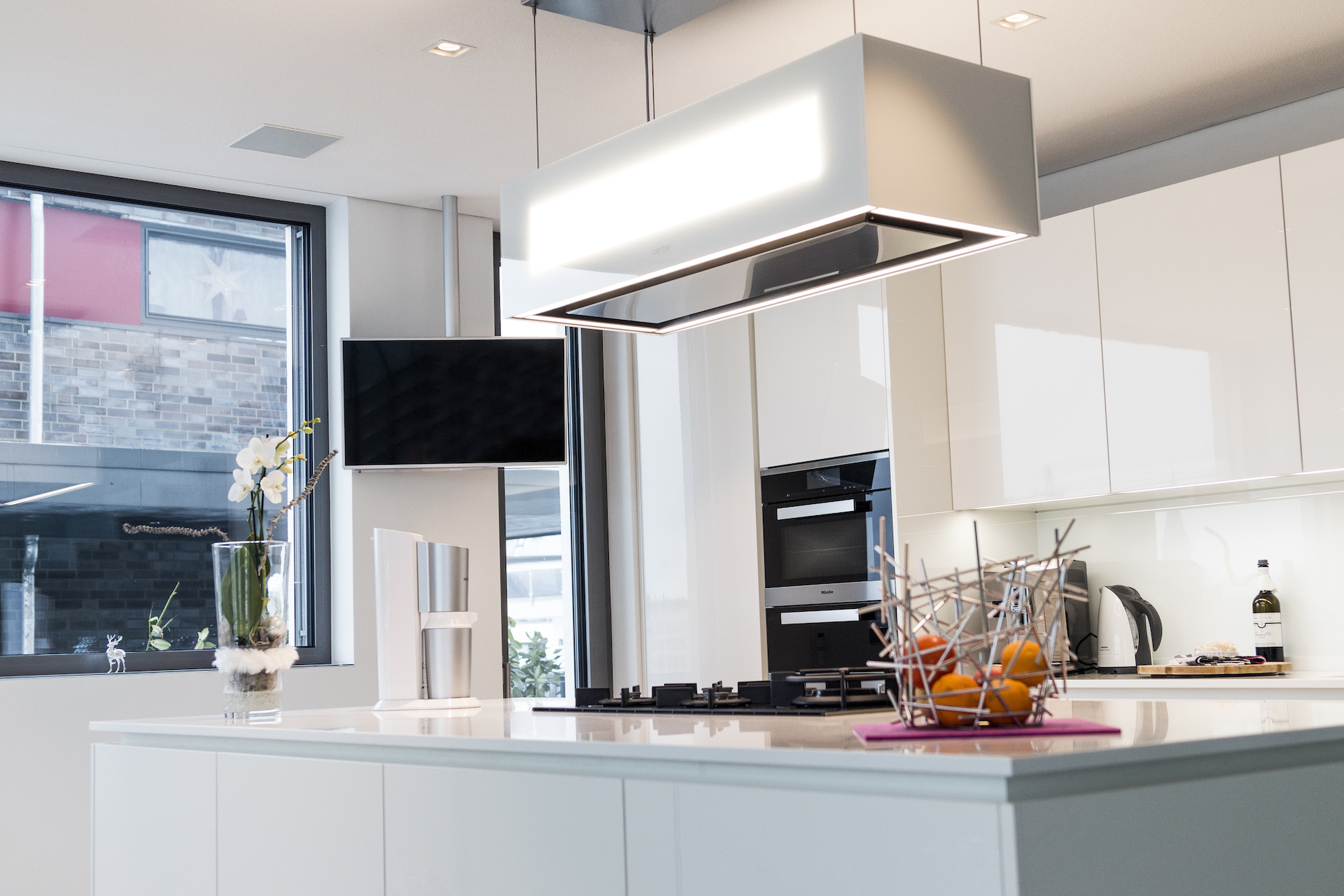
by Olaf Adam
An open, bright architecture on different levels, with large windows, no doors, and only a few walls – this extremely modern design approach posed very special challenges for the AUDITORIUM team when planning the multimedia integration. But with a keen sense for the customer's wishes and our trusted partners like Revox, Gira, and Bowers & Wilkins, this project was also successfully implemented.

Multiroom needs planning
Close and competent coordination with the architects and all trades involved in the construction is always an important foundation for any project of this kind. But in the case of this new build in a sought-after lakeside location in the eastern Ruhr area, this was especially true, as the very open and clear design of the rooms made the planning challenging from a technical perspective alone. Every detail, from cable routing to the number and placement of power sockets, had to be carefully considered in advance, as subsequent changes would have been virtually impossible. And of course, with such high-quality interior design, the size, position, and appearance of all visible components like ceiling speakers and control panels had to be taken into account already in the design phase.

Revox HomeServer
The heart of the system is once again a multiroom system from Revox. In addition to the robust and extremely stable technology in operation, it is always the integration of the controls into the switch program from Gira that convinces our customers. So, in this project too, there are numerous rows of switches that discreetly combine the operation of the multiroom system, lighting control, and other functions. Communication within the system runs via the KNX bus, and thanks to the integration of the Gira HomeServer, all components can also be controlled via app from smartphone or tablet. In the cinema room on the ground floor, there is also a permanently installed touch panel for accessing all functions.
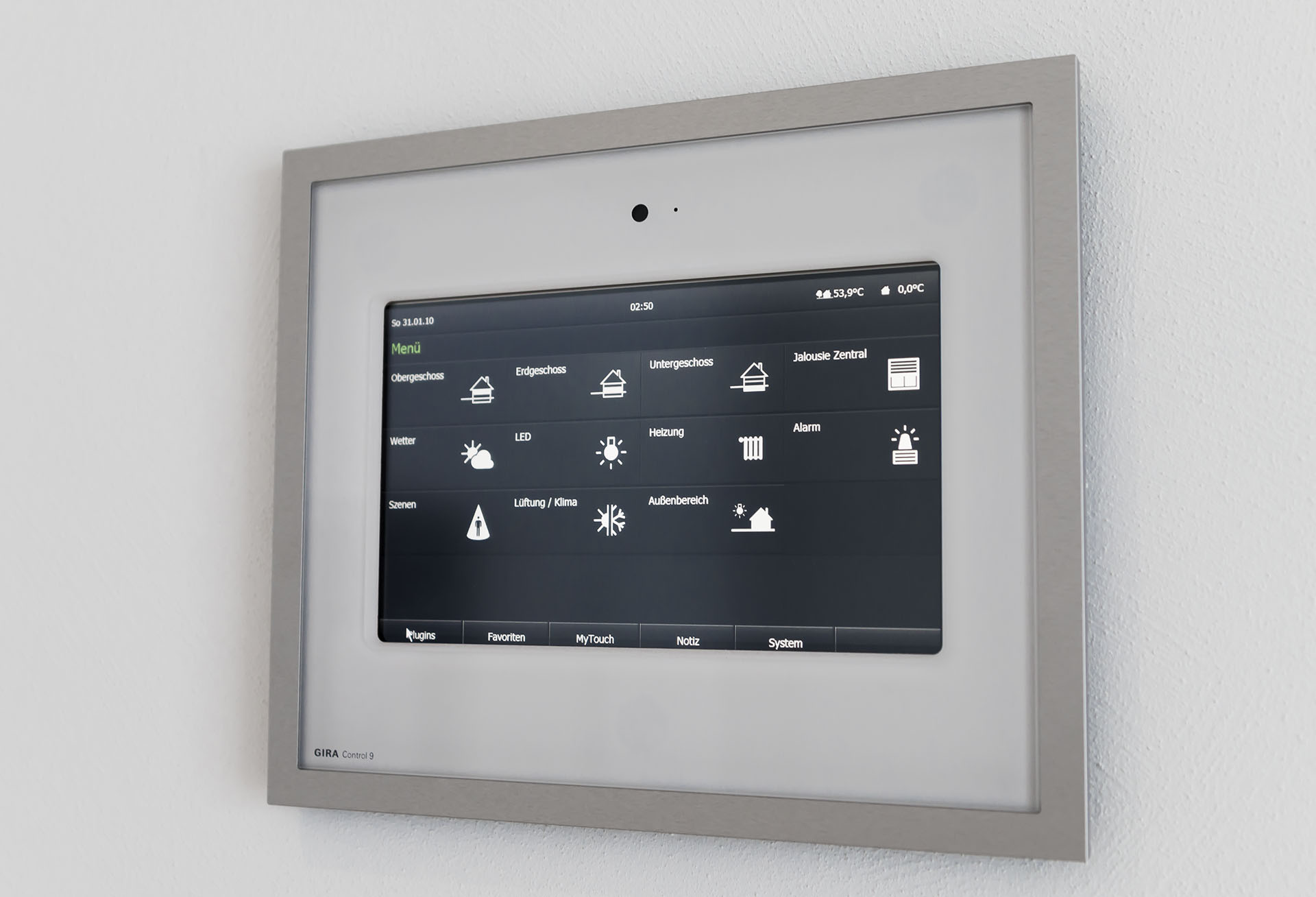
Music in all rooms, TV as needed
Even though the architecture is very open, different listening zones are of course clearly defined in the multiroom system. For example, even though they are not separate rooms, the in-ceiling speakers from Sonance in the kitchen and listening area can be controlled with separate audio signals, but can also be grouped together easily. In the elegantly designed kitchen, a TV suspended from the ceiling also invites you to cook along live with your favorite cooking show's recipes. Upstairs, the spa bathroom and the bedroom are defined as listening areas. A 47-inch flat TV can also be folded out of the bedroom ceiling for relaxed evenings watching TV.
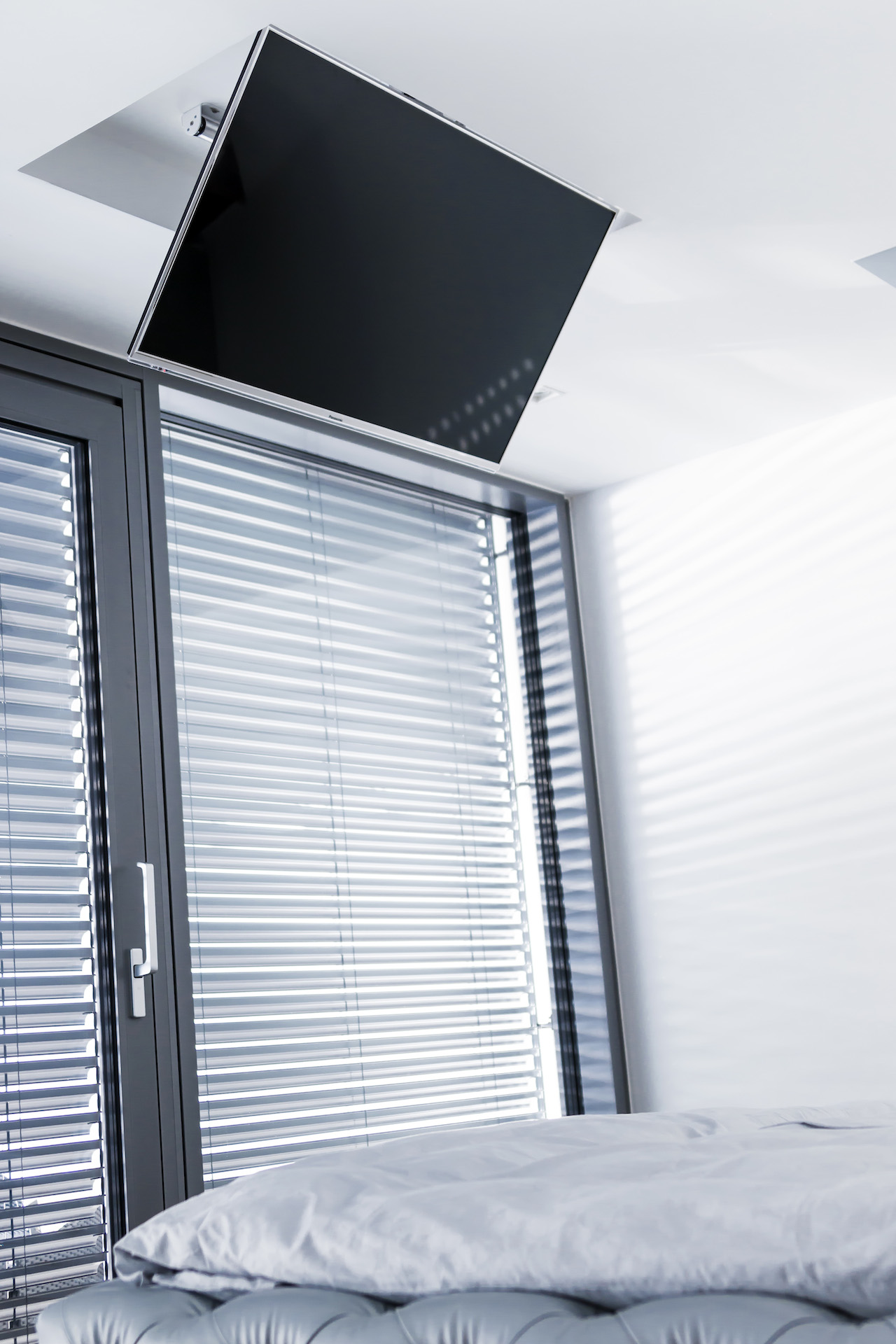
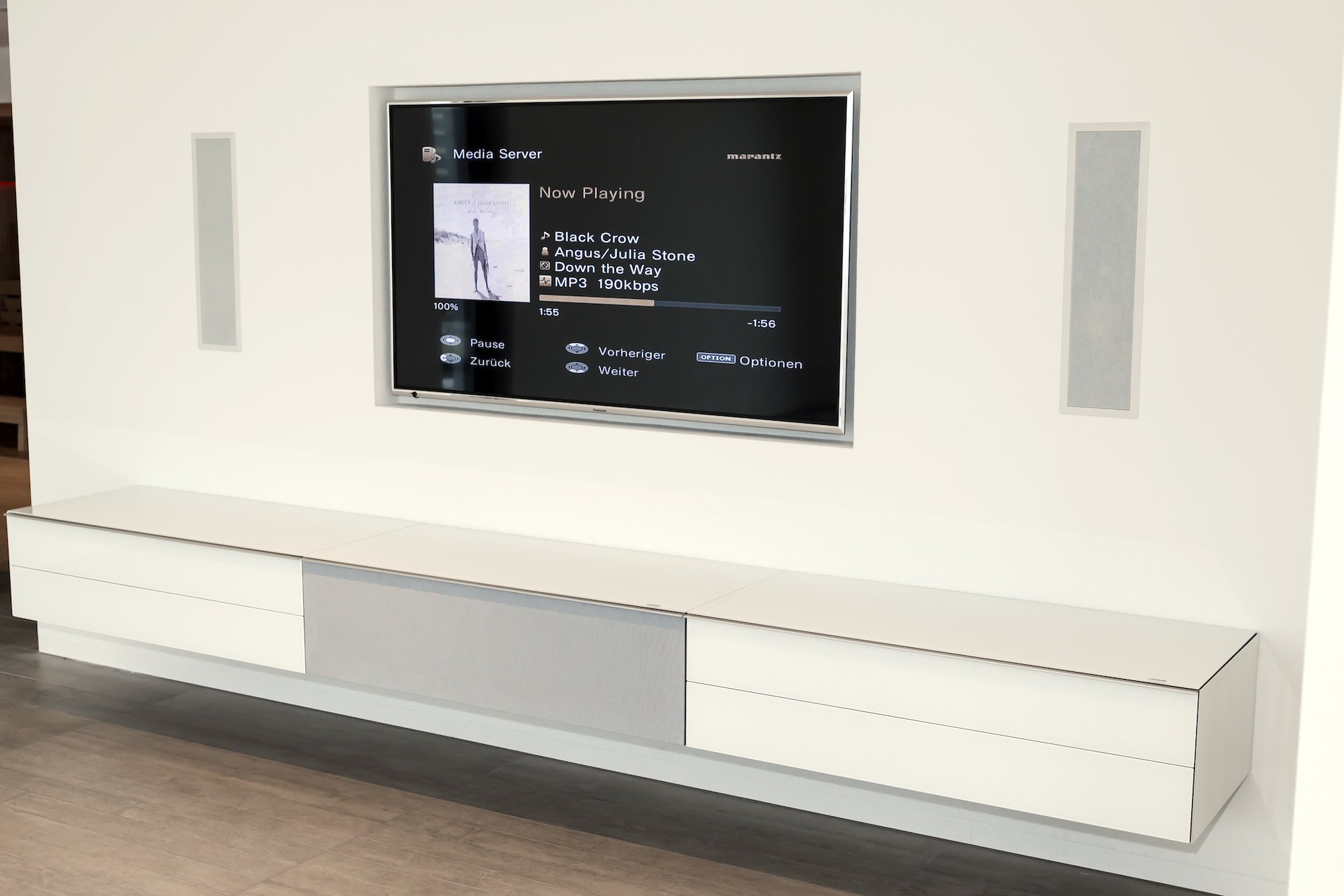
More images:
